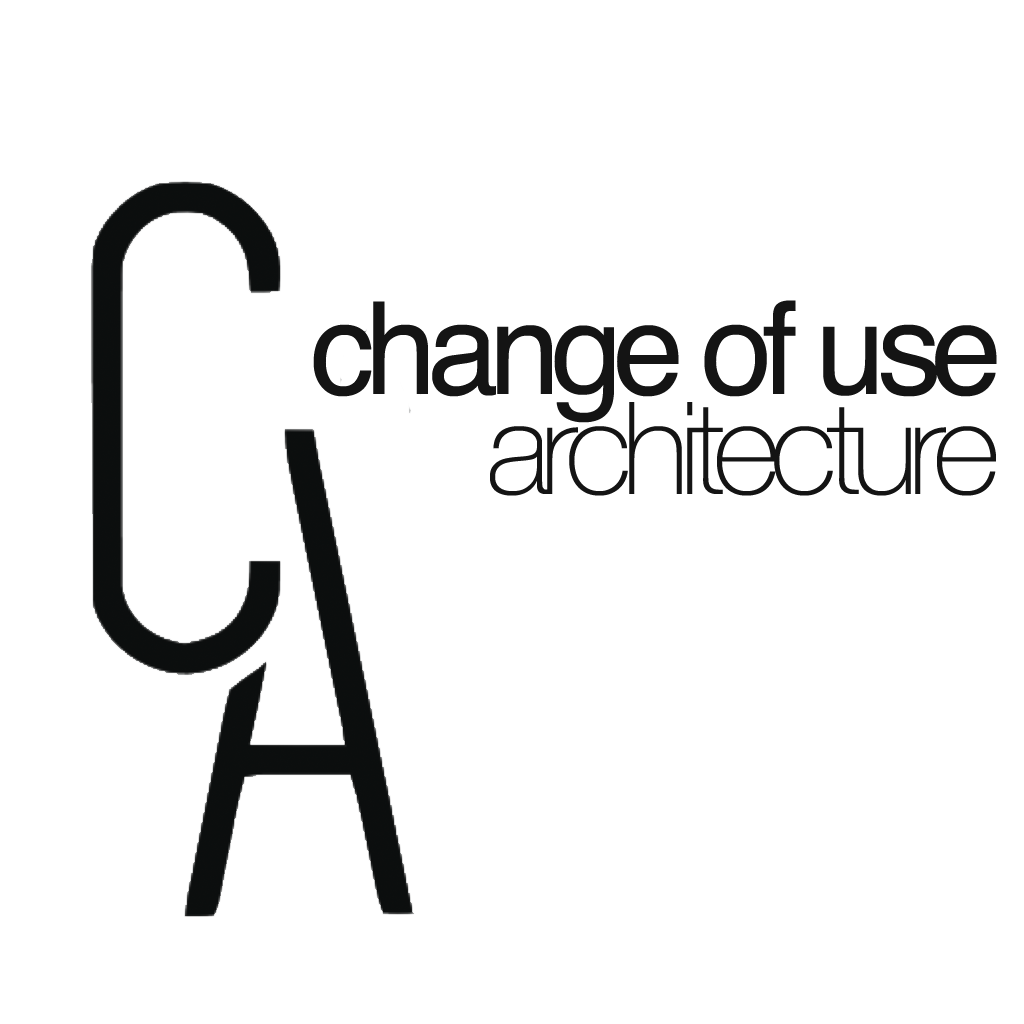About us
Take the whole journey with
Commercial Architecture
About Commercial Architecture
Introduction We are a team of Planning Consultants, Architects, Interior Designers and Brand Specialists who excel in designing and obtaining permissions for commercial projects. With our services, you will be guided from the concept stage and planning through to your fit-out out and launch. We can also create or strengthen your brand, giving your clients a thematic experience of your business with our corporate identity products, which will blend seamlessly with your new space.
Our Story Commercial Architecture’s Director; Youno Kim had noticed these gaps in the market:
1. Most architects do not offer professional planning advice, so a commercial owner needing assistance with a change of use planning application form had to look elsewhere for planning support.
2. There was a further lack in continuity between the planning/design phase and each respectiver corporate identity, as they had to hire separate graphics services for their branding.
Thus the concept of a project trail which fully supports the commercial owner – from planning/design to fit-out & branding – was born.
Our Steps
Initial Design Concepts: this phase helps us understand your aims and goals for each proposal. We take a comprehensive brief from you, then produce initial concepts and a market analysis of relevant competition. This way we can specifically target our pitch to place your business ahead of your geographic market competitors.
3D Immersive Design: this service makes an outstanding difference to your corporate architecture or interior design architecture, because we visualise some of the ideas you discuss in the initial meeting. The ones you prefer are then developed to create 3D animated walk-around renders. We use your feedback from each collaborative draft to make amendments until you are completely satisfied with the finished render of your proposal.
Your Branding: we have a Corporate Identity package to work perfectly with your new interior design. Our graphics team works closely with your architectural designer creating a strong brand to make your business more competitive. Our products include: stationery, packaging, menus, brochures, signage, menu holders, web design, hosting and newsletters.
Your refit: once you choose your interior and branding solutions, we produce specifications which fitters can work from. (This could be your builders, or we can use ours.) Our team will specify the materials, furniture and fittings you choose. We also offer Project Management with site visits and contract administration to make your fit-out phase easier.
Our Focus
Strategies & View Points: our planning consultants realise how key it is to pinpoint the best steps to the correct and most appropriate class for each commercial client proposal or change of use. Whilst we have dedicated planning specialists, our focus is that the whole team collectively understands the aspect of planning permission. Thus our designers are well-informed regarding the planning route (moreover, they are in regular contact with planning officers.) We start with a free consultation and a free quotation. We can invite our commercial clients into our offices for a feasibility presentation of similar projects. At this point, we can identify the wish-list of each client as well as the best concept route to realise their vision.
Once the optimal planning route has agreed, we involve our architectural design colleagues who develop your mood boards and design options to redefine the new space as per your practical business needs and creating another fine example of minimalist architecture. We have a vibrant team of dynamic individuals who know the new market trends and who can work with the structural constraints of each property in order to maximise its value.
Our 3D Immersive Design package is worth considering at this point, as it is an effective tool to convince planning officers that your restaurant, bar or retail unit will blend beautifully with its surroundings. These visuals help you see the work before it starts, so it is a good time to make changes. They are even handy to demonstrate to neighbouring businesses that your refit will bring up the area and potentially bring added business to them via increased clientele. You can even use them to show friends and relatives your ideas. To see some examples, please follow the link above.
Contact Us
As commercial architects, we understand that the theme for your interior design plays a vital role in the experience of the end user/consumer experience. Our team of architectural and interior designers will build a rapport with you, and collaborate closely to match and exceed your vision for the interior and exterior of your proposed work. They will make sure the new space we create for you is fully representative of your business service.
Once your design proposal has been agreed, the designers will submit the finished application to the local council planning department on your behalf, and liaise with the planning officers throughout the process for no extra charge. This is a good time for our graphics team to get involved and work with you on any branding / corporate identity needed. We realise that having the right brand identity is key for the success of your business, so we will create a brand that surpasses your competitors and blends cohesively with your interior design theme.
If you would like an application for your building change of use, or advice about commercial construction, building design concepts or renovation, we would love to help you, as we excel in commercial and retail projects.
