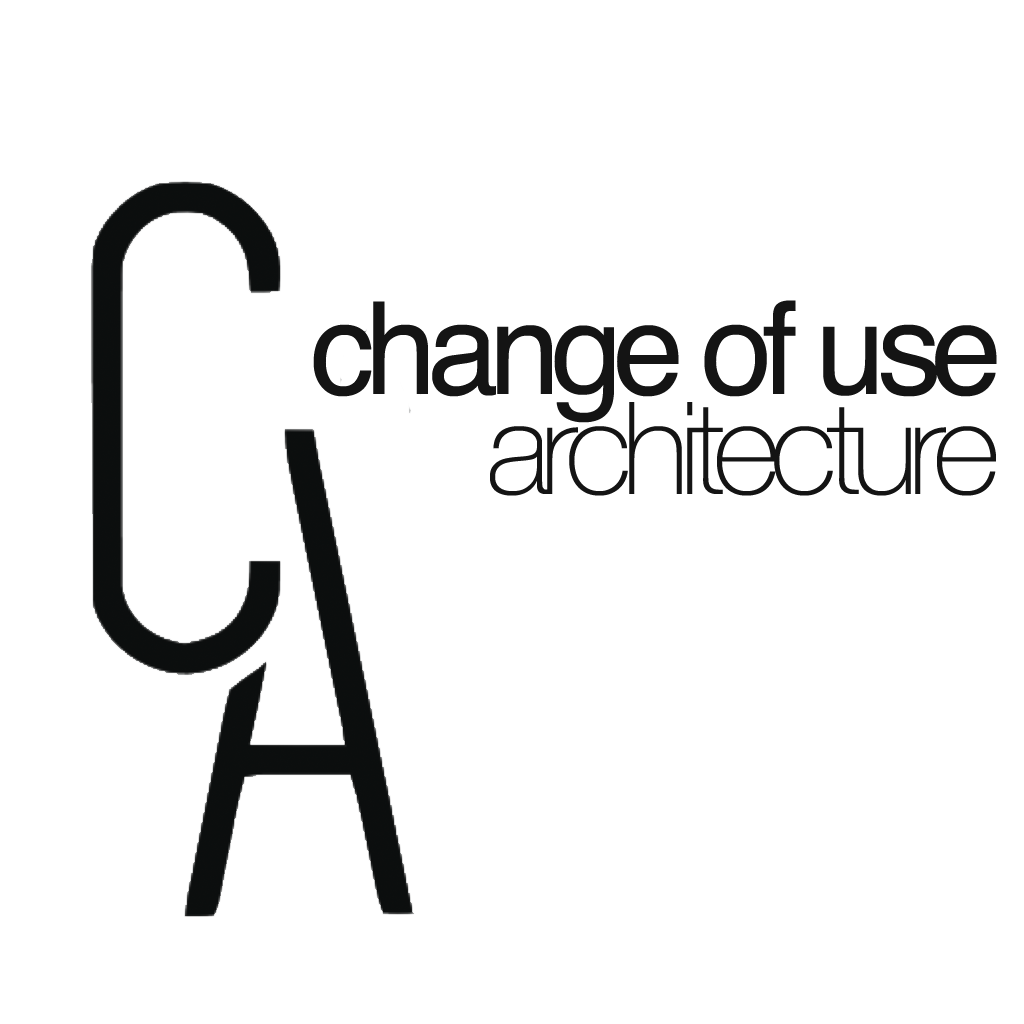PLANNING APPLICATION FOR CHANGE OF USE
OUR PROCESS
1. Developing your brief
Following your free telephone consultation & quotation, we can arrange an initial meeting with you at our offices for a brief presentation and a further discussion on possible outcomes. It is a dynamic and key phase to fully utilise the design process later. There is no charge for our time with this meeting.
During the meeting, we will make suggestions based on our research and experience of similar design proposals to possibly expand your proposal. This will be based on our knowledge of all options that are likely to be approved in your borough. We will make a careful note of all your feedback, in order to fully inform our detailed brief.
2. FEASIBILITY & CONCEPT DESIGN
We will carry out a feasibility study and lay down some initial concepts. We may feel that a site consultation is necessary, ahead of the measured site survey, in order to plan this stage more thoroughly (we will advise you if a fee will be charged for this visit).
We may discuss some of your prospective build costs and budget – if requested – and to ensure our designs are appropriate for the scale and scope of your proposal. This way we will begin a strong rapport, working with you and collaborating at strategic points throughout each phase.
3. YOUR SITE SURVEY & VISUALS
Our technicians do a detailed laser survey to start the change of use planning process. At this stage, it is worth using our 3D Immersive Design renders package, which is very convincing to planning officers. They love seeing projections in 3D (after looking at 2D drawings all day long!)
This way, we prove the massing and scale of your build blends sympathetically with the character of neighbouring buildings and the surrounding area. You can make adjustments at this point, because the model also performs the function of a sketch, helping you visualise and change your intended development until you are completely happy with our design.
4. DETAILED DESIGN & PLANNING SUBMISSION
From the agreed render, we begin to create the high quality planning application drawings to submit to your local planning department along with your change of use planning application form. As well as the drawings, we will submit your 3D renders and any supporting statements required such as a Design & Access statement, needed for conservation areas or large developments.
Other statements could be a Heritage Report for a listed building or a planning statement if we feel it will strengthen a slightly contentious proposal. Our planning consultants can advise you and our architectural designers will be aware of the local policies, trends or restrictions when they begin to collaborate with the planning officers on your behalf.
5. DEVELOPED DESIGN SPECS FOR BUILDING CONTROL
Once planning permission UK approval is granted, we create developed design drawings to satisfy Building Control of the safety of your build. Building Regulations drawings are on a tighter scale (1:10-1:20) than planning drawings (1:50-1:100) and are more detailed, e.g. showing information about foundations, RSJs, insulation and fire escapes.
The Building Control inspector visits at strategic points of your build to check that foundation depth and RSJ size is adequate, also to check that choice of material is appropriate (e.g. insulation should be for habitable use, and not for garages or warehouses), and quality sufficient (e.g. cladding should not have inferior backing).
6. TENDER PACKS FOR YOUR BUILD
Tenders are detailed documents for potential contractors, who have been invited to provide services or materials. Like-for-like comparisons are then made. The contractor must quote accurately for each phase. We thoroughly check their financial backgrounds, references and insurances. Following our invitation to tender, they write proposal letters to us.
This begins the natural selection process. Some contractors will be discarded after reference checks and quotes. They must all be using JCT contracts or we won’t consider them. For your supplies, we will look at costs for the materials and fittings you prefer, and choose the best value products for you.
7. THE BUILD / REFIT & CONTRACT ADMINISTRATION
This service really puts you in the driving seat with your contractors. It consists of 6 visits by one of our Project Managers to ensure the output is coherent with the agreed design specs. They also monitor progress according to the schedule. Payment to the builders / fitters is in arrears, and the final payment is deferred to account for snagging.
The builders only get paid for what they have completed, so if the construction takes 12 weeks, they get paid the portion of the week they have completed, not the whole week. They are also penalised daily for running late. We oversee the JCT contract, mediating if disputes arise.
8. HANDING YOU THE KEYS
After your completion and launch party, we will keep in contact with you to offer you any support and advice needed regarding your fitters, or any other questions you may have. We have a branding service, which may be of interest for your corporate identity products. If you make any referrals to us to any of your associates, we will give you a discount on your next project with us.
We retain the last payment to your builder until 3 months after your refit / build is complete. Providing all snagging has been resolved, we release that payment to them once you are satisfied. Compared to the average expectations regarding experiences with hiring builders, this method gives you peace of mind and puts you in the driving seat. We value a warm rapport with all our clients and will be happy to invite you for coffee, any time you are passing by.

