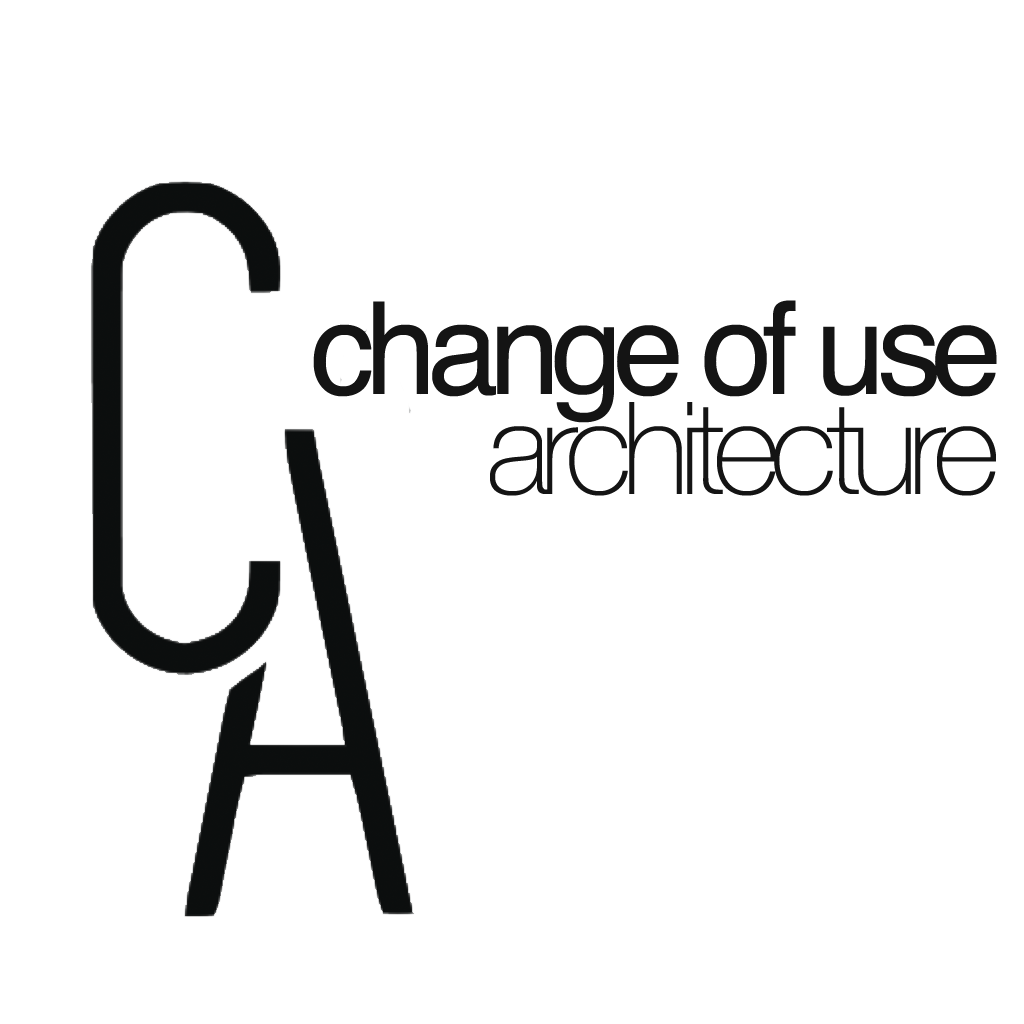The incessant demands for livable spaces mean that there is an enduring need to create new residential units. Commercial or industrial spaces that are unused or have lost their intended purposes present a pristine opportunity for repurposing. Given the sheer amount of space that can be put into practical function, the question of whether you need some sort of permission has always been raised. The short answer is no, you do not need any planning permission to undertake this conversion of office or light industrial spaces to residential units, such as flats.
Permitted development rights or PDRs is a scheme that was prescribed by the government to allow for a change of this nature without the strenuous process of acquiring permission. This B1 to C3 conversion permission was granted back in 2013. It was initially a temporary offering but has since become a permanent one. There are, of course, limitations that apply in regard to the impact to transport and highways, risks of flooding and contamination, and most importantly, of noise pollution. If these can be overcome, then the change does not need to be approved by any regulations, unless your Local Planning Authority (LPA) has some prescribed some other conditions, which is not often the case (checking is encouraged nonetheless).
A few considerations
The process is not as straightforward or hassle-free as we imply it to be. There is still some information that needs to be divulged and evidence that needs to be provided for the application process, for the change to go through Prior Approval. You have to prove that the current use of the space is Light Industrial. You need to have a clear strategy and design for the conversion project. This determines whether other policies come into play, and whether levies, such as Community and Infrastructure Levy, will apply. A detailed site plan is therefore an important prerequisite. This, among other things, will guarantee that transport will not be interrupted and other neighboring industrial services will not suffer any interruptions or losses.
Should all this be taken care of, the LPA will verify your provided information and seek the corroboration of the highway authority, the Environment Agency and make assessments of contamination and flooding risks. This typically takes 56 days before a deliberate response is offered which will give you the go-ahead to continue with your envisioned development.
The Quality Issue
Of importance is that the housing that is inevitably provided is of high quality. A UCL study determined that the high rates of development led to an inconsistency in the quality of developments that were being rolled out, with the main concerns been that the amenity spaces were limited, the designs were of low quality, and that the locations for residential amenities were unsuitable. This underscored the supposition that these conversion developments in town centres and cities were ill-suited since the facades of the new developments would indubitably interrupt that which is already existing.
The Successful Take
A little help goes a long way especially in ensuring that there is total compliance with the LPA and that the whole process of repurposing, including interior and exterior designs ends up a success. The advantage in seeking some outside architectural guidance is that you may also get branding assistance, if that is of concern to the success of the project. When you get that assistance through the Prior Approval process your chances of success shift from uncertain to pretty much guaranteed. Given how much investment, both in time and money goes into such a project, a little help, undoubtedly, goes a long way.





